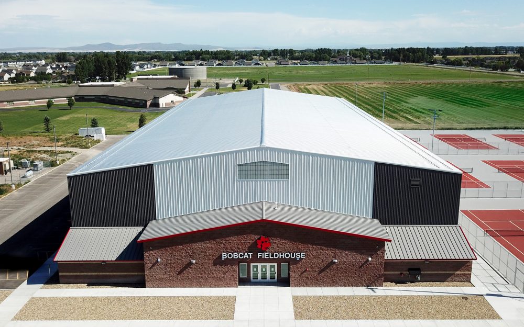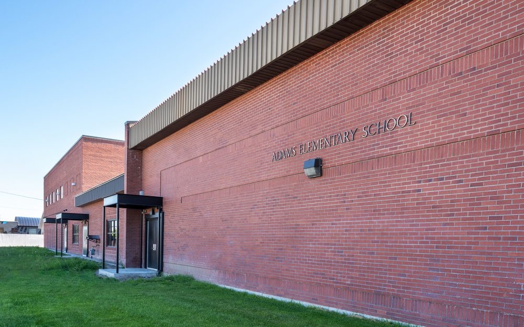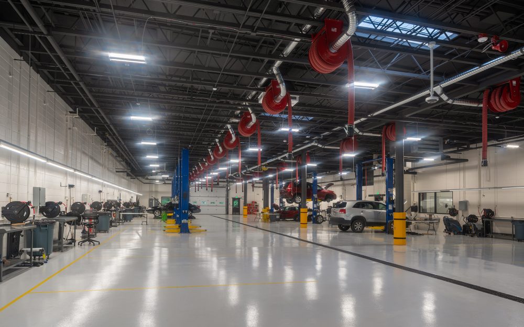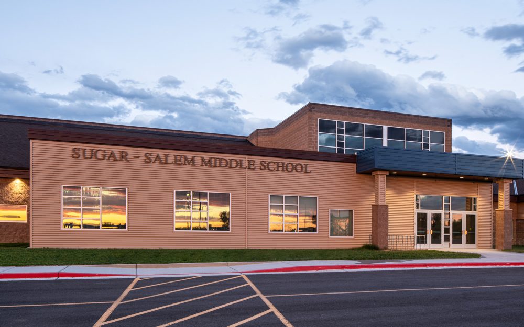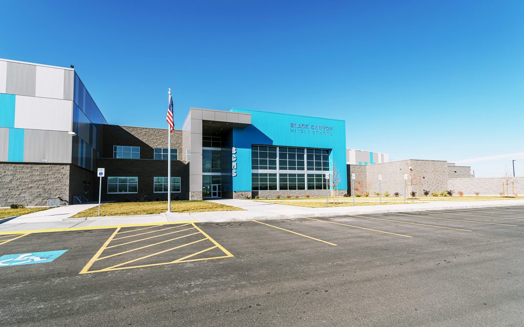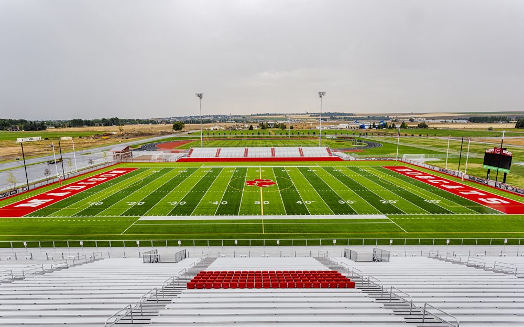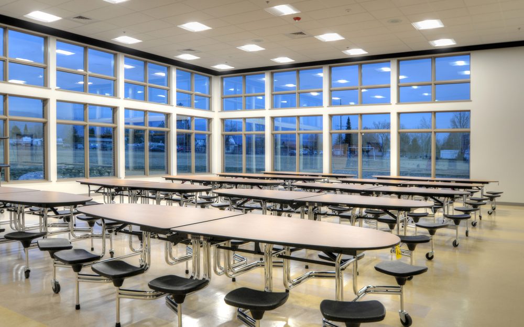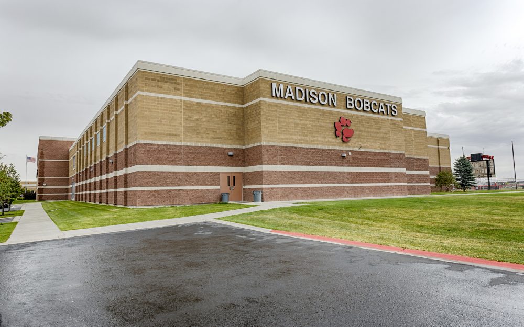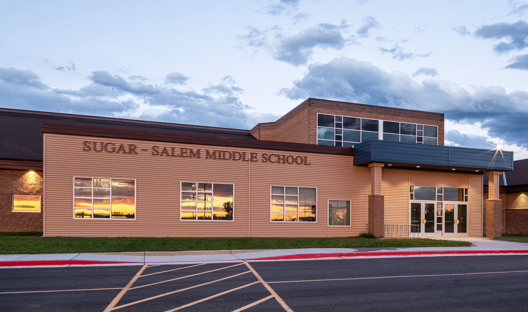
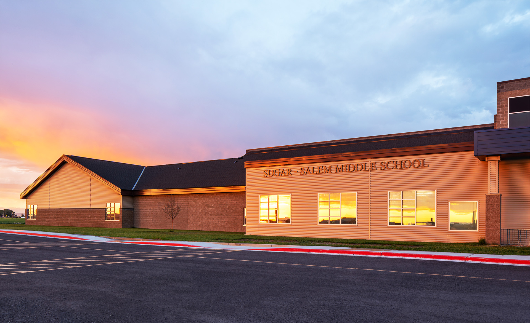
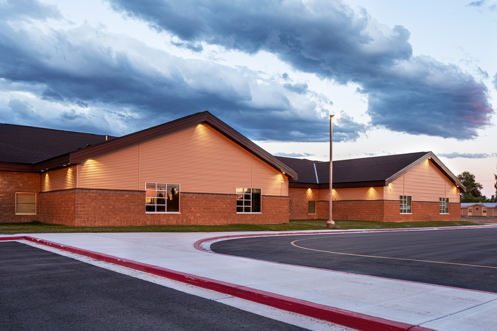
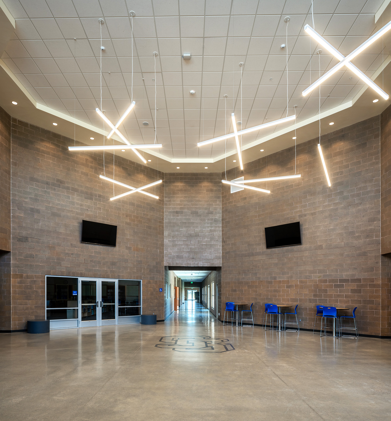
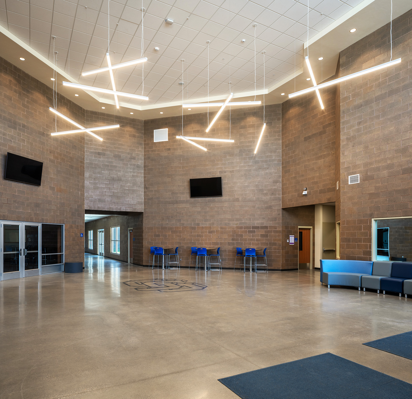
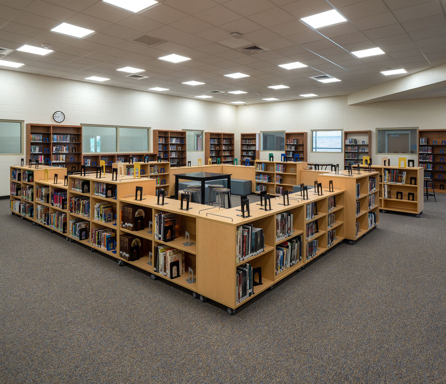
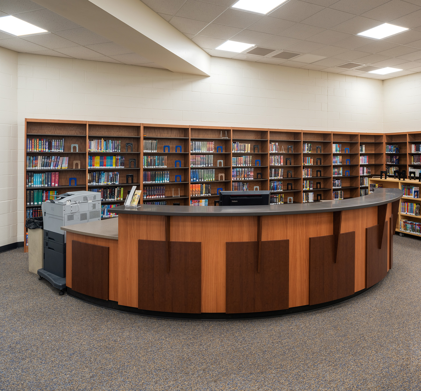
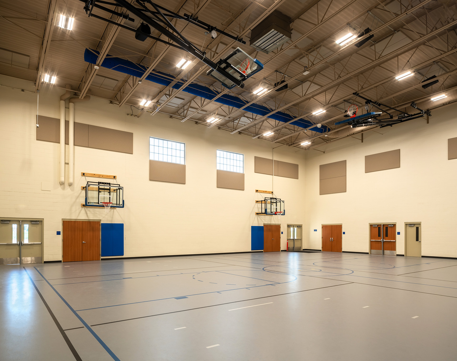
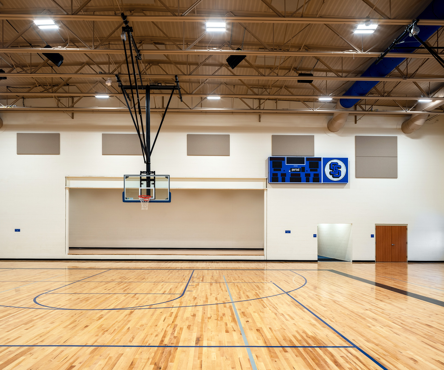
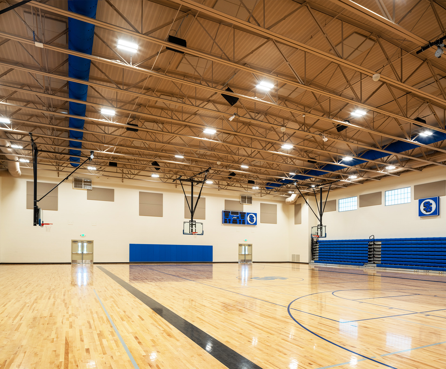
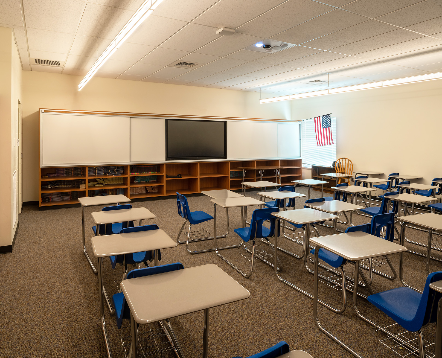
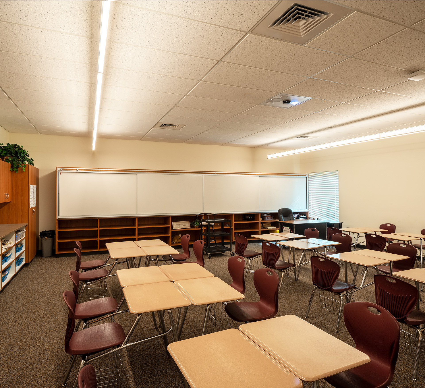
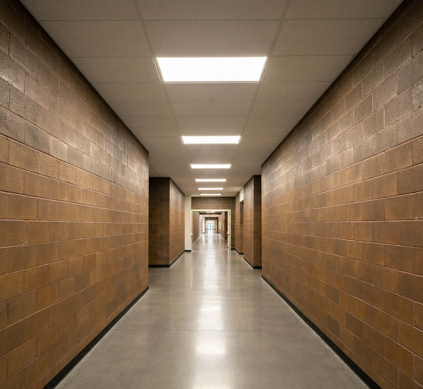
About the Project
The Sugar-Salem Middle School project, built for Sugar-Salem School District No. 322, includes a 70,785 SF new facility on a 15.4-acre site. The land for this school was donated by a local community member which was instrumental in the feasibility of the project. The structure consists of both CMU (interior) and conventional wood framing (exterior) with a masonry and metal panel cladding exterior. The layout of the building includes 17 general classrooms, 3 dedicated science classrooms, an art classroom with attached kiln area, 2 special education classrooms with included life skills kitchen, and a large band/orchestra/choir classroom. Special features include a full size gym with adjacent stage, an auxiliary gym/cafeteria, a full commercial kitchen, an exterior courtyard, and a mechanical mezzanine.

