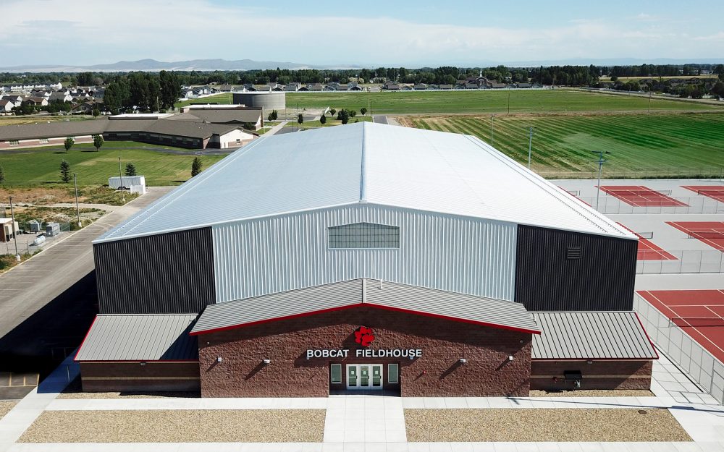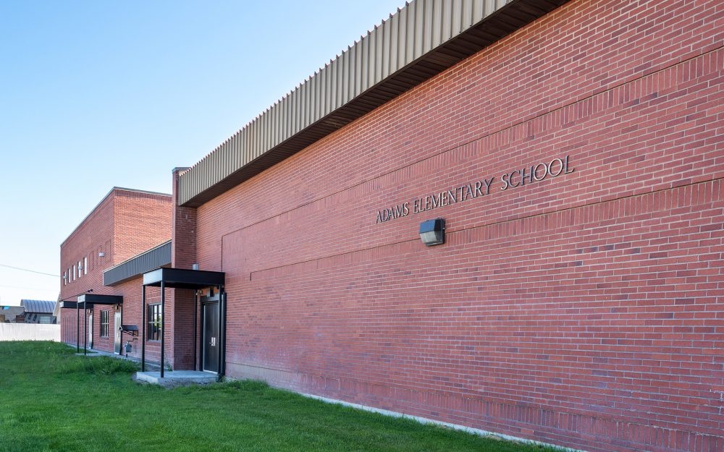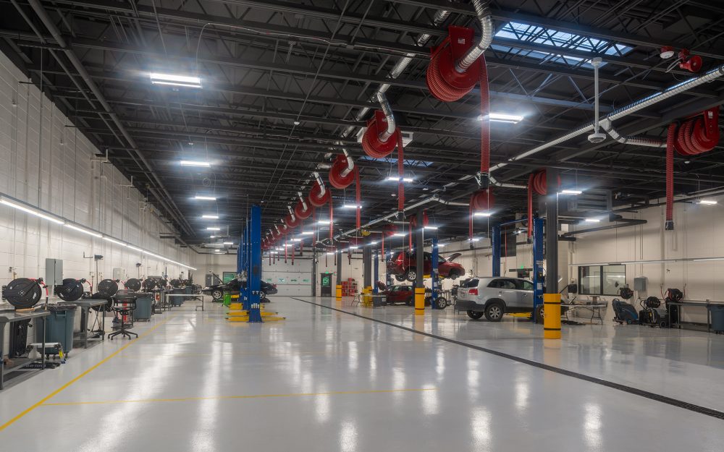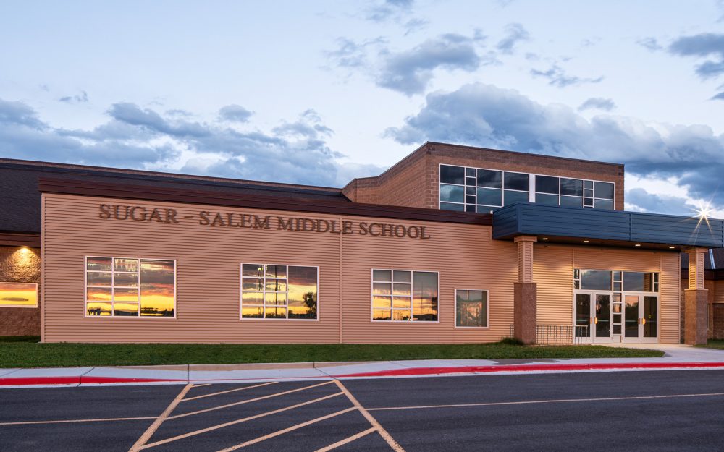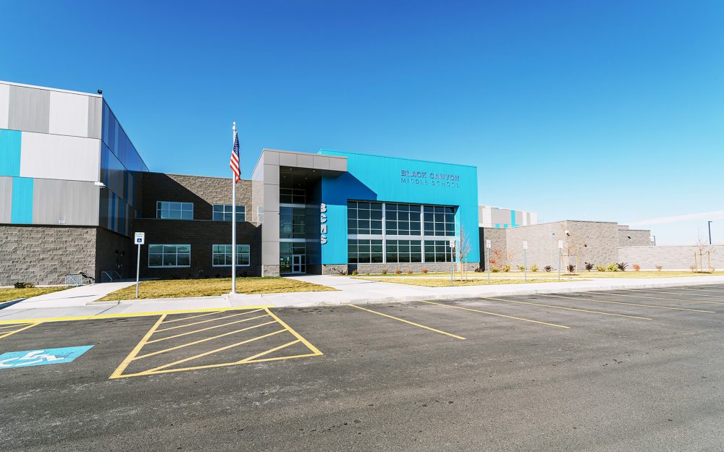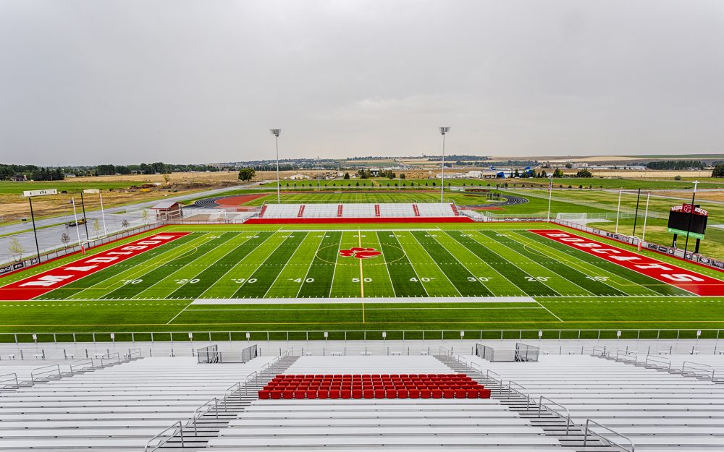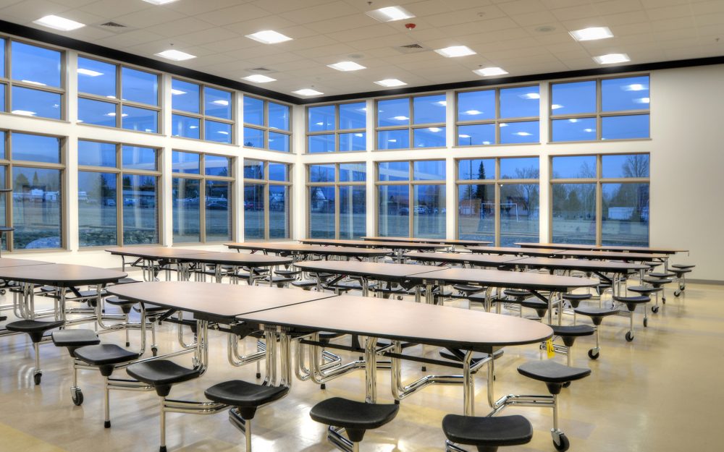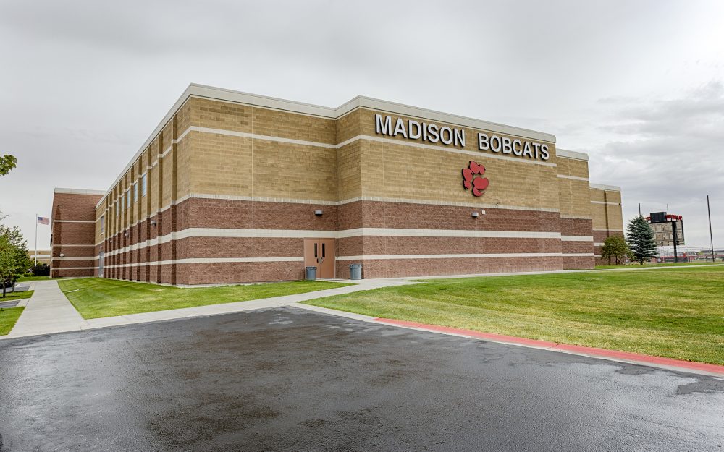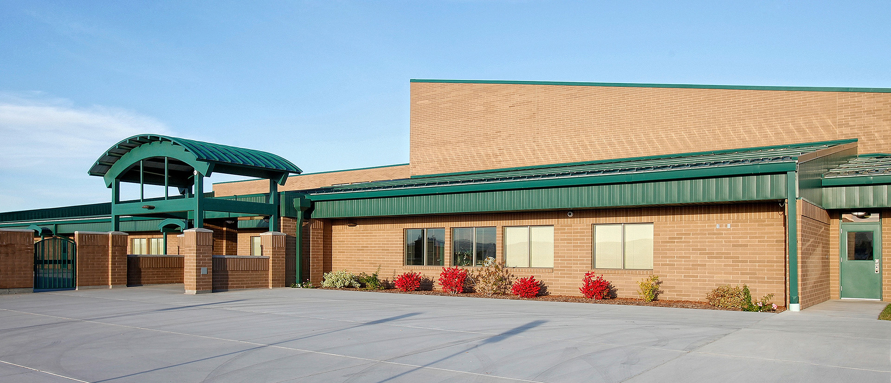
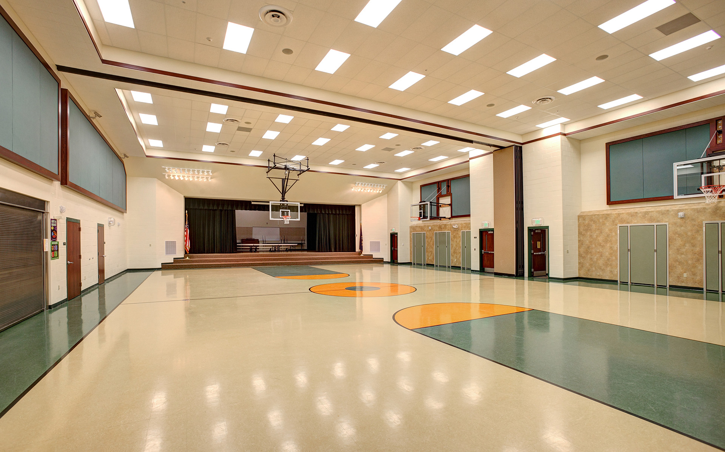
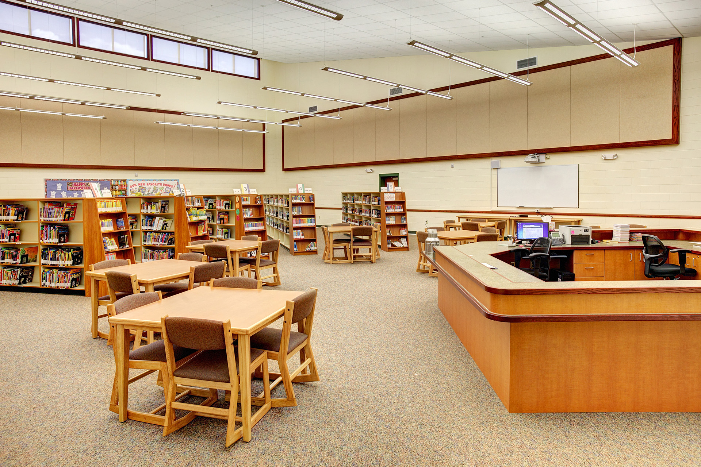
About the Project
The Summit Hills Elementary School project, built for Bonneville Joint School District 93, includes the new construction of a 57,538 SF K-6 school. The facility supports the educational needs of the surrounding community with a state-of-the-art elementary school campus. The education building was constructed of a combination CMU, Steel and wood structure, with a brick and metal panel exterior. Additional exterior project features include a roof snowmelt system, playground equipment, storm water retention systems and bus loading areas. The interior consists of 25 classrooms, media center, multi-purpose room with folding partition walls, kitchen, teacher preparation areas, administration offices and a secured entry.
Client
Bonneville Joint School District 93
Project Date
Sundburg & Associates

